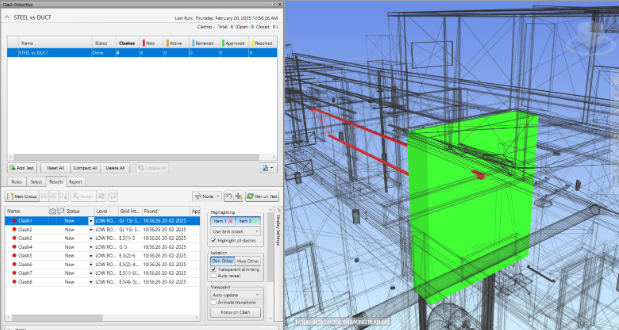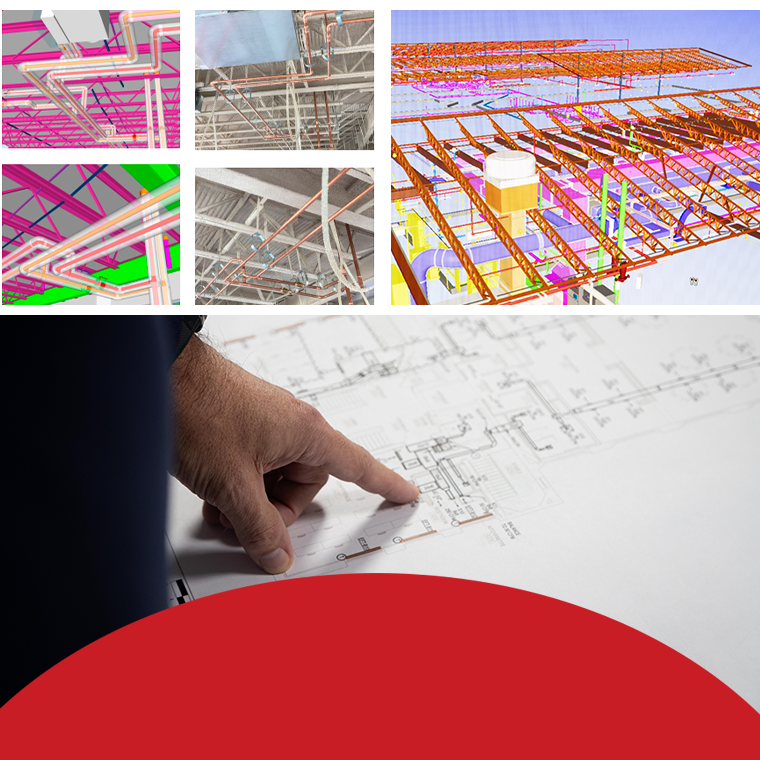
3D Building Coordination That Works: In-House BIM Services in Central Ohio
Stop wondering if your mechanical systems will fit.
Your construction project's success depends on seamless coordination between trades. Accurate's in-house Building Information Modeling (BIM) team in Central Ohio ensures your mechanical systems integrate perfectly with every aspect of your build, catching potential conflicts before they impact your schedule or budget. Through active collaboration with your project team, we deliver highly coordinated mechanical installations that keep your project moving forward.
What Makes Us Different? We Own the Process.
Accurate maintains dedicated in-house BIM coordinators to ensure the best service on all our projects. When you work with us, you're getting direct access to our modeling team.
This translates directly to your bottom line through:
- Faster conflict resolution when issues arise
- Direct communication between our modelers and field teams
- One point of accountability for your mechanical systems
- Rapid response to field changes and challenges
Real Results for General Contractors
Our approach to BIM coordination focuses on what matters most: keeping your project on schedule and within budget. By catching conflicts early in the coordination process, we significantly reduce RFIs and change orders that can delay your schedule.
While projects with BIM coordination may generate more RFIs initially, this is actually a positive indicator that potential issues are being identified and resolved before construction begins, saving you significant time and money during the actual build.
Our proactive approach delivers:
- Reduced field conflicts between trades
- Accelerated installation timelines
- Precise material quantities for accurate scheduling
- Clear installation drawings your field teams can use
- Cost savings of 10–20% on typical projects
From Model to Installation – We Make It Work
Our process goes beyond basic modeling—it's built for actual construction. We engage in detailed coordination with all trades, providing installation-ready drawings with exact measurements that field teams can rely on. For renovation projects, we field-verify existing conditions to ensure our models reflect reality.
This includes:
- Detailed coordination with all trades
- Installation-ready drawings with exact measurements
- Realistic prefabrication opportunities
- Quick updates when site conditions change
Beyond Basic Clash Detection
We don't just find problems—we solve them. Our team actively coordinates with structural and architectural elements to maximize available space and minimize conflicts. When challenges arise, our in-house team works directly with field crews to develop practical solutions that keep your project moving forward.
Our comprehensive approach includes:
- Real-time problem solving with other trades
- Smart routing that maximizes ceiling space
- Coordination of access points for maintenance
- Practical solutions that consider the installation sequence
Clash detection panel example from Navisworks:

Eliminate Delays Before They Happen— Contact Our BIM Team Today.
Get expert 3D coordination that saves time, cuts costs, and keeps your build moving forward.

FAQ
What are typical cost savings on a project when using proper BIM coordination?
BIM coordination can typically lead to cost savings ranging from 10%-20%.
Are there particular types of projects where our BIM capabilities make the biggest difference?
Any new construction, Larger footprint jobs, or areas with tight spaces.
When are you going to finish and have installation drawings ready for the field?
We will go through the clashes with all of the service teams over many coordination meetings to get everything clash-free and signed off. The sign-off allows the trades to start their installation drawings and ordering process.
Ready to eliminate mechanical system headaches? Talk to our BIM team about your next project. We'll show you exactly how we'll keep your mechanical installation on track and your schedule intact.

why choose us?
The Team to Trust
-
Multi-Discipline ExpertiseOur team is highly capable in sales, service, HVAC, plumbing, and both residential and commercial projects.
-
Here When You Need Us
We are always available to provide reliable service and stand behind our work to make it right.
-
Integrity & Accountability
Rooted in Christian values, we operate ethically, ensuring honesty and trust in all we do.
-
Locally Owned & Committed
We take pride in being a locally owned business serving Central & South Central Ohio since 1977, dedicated to supporting our community.